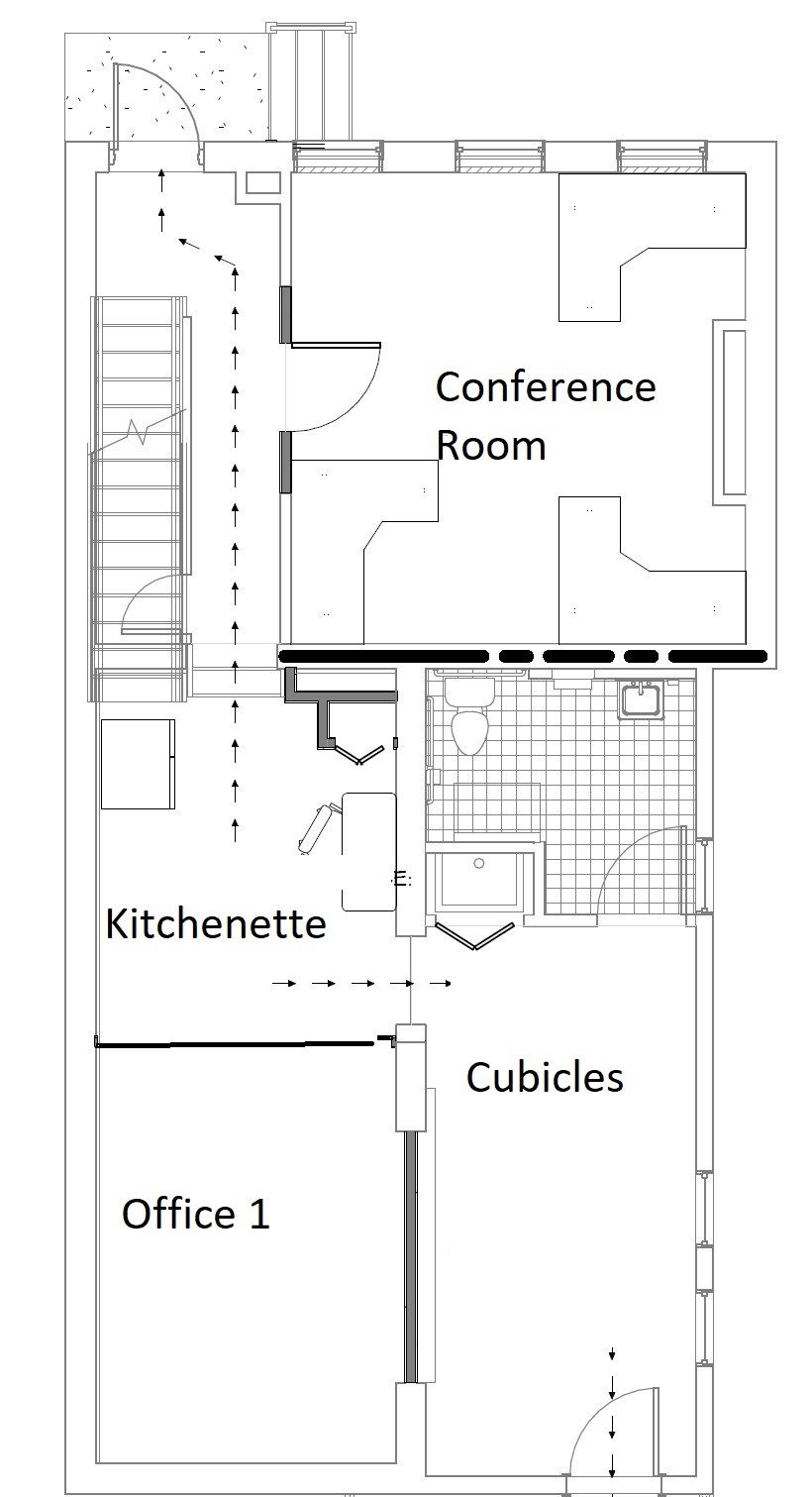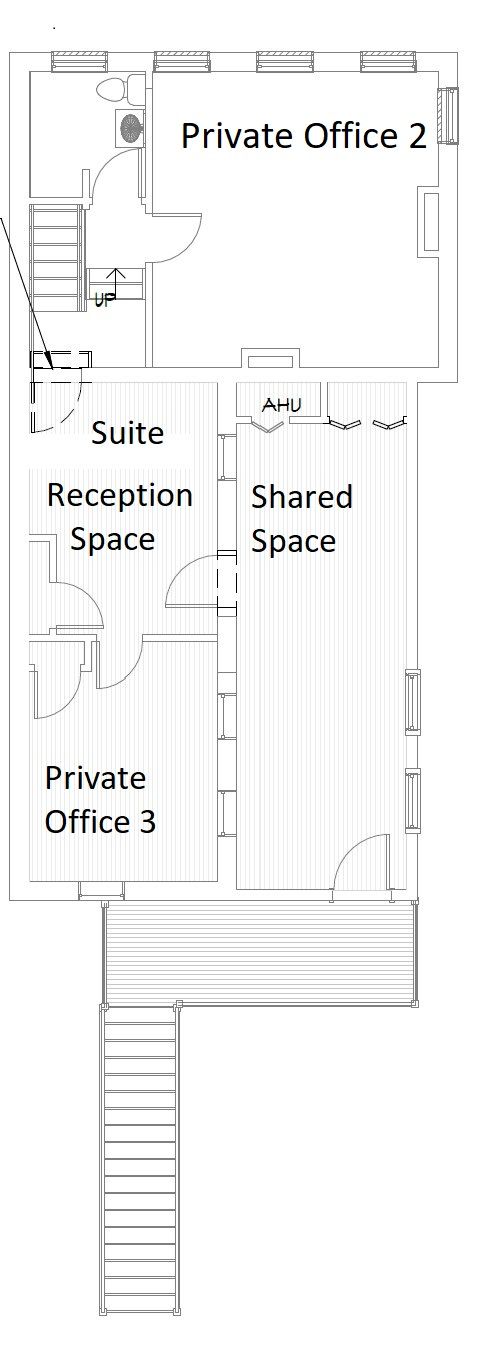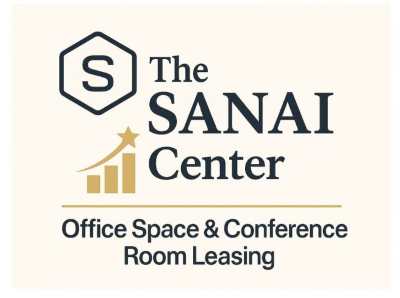Spaces That Inspire Success
From our private offices and shared spaces to the sleek conference room and reception suite, every detail is built for innovation and collaboration.
First Floor:
Conference Room, Office 1, Cubicles, Kitchenette
Second Floor:
Private Offices, Shared Suite, Reception Area, Top Deck


Take the Next Step
Whether you're a consultant, a growing startup, or a local organization ready to level up, SANAI Center has the space, tools, and community to support your goals.
